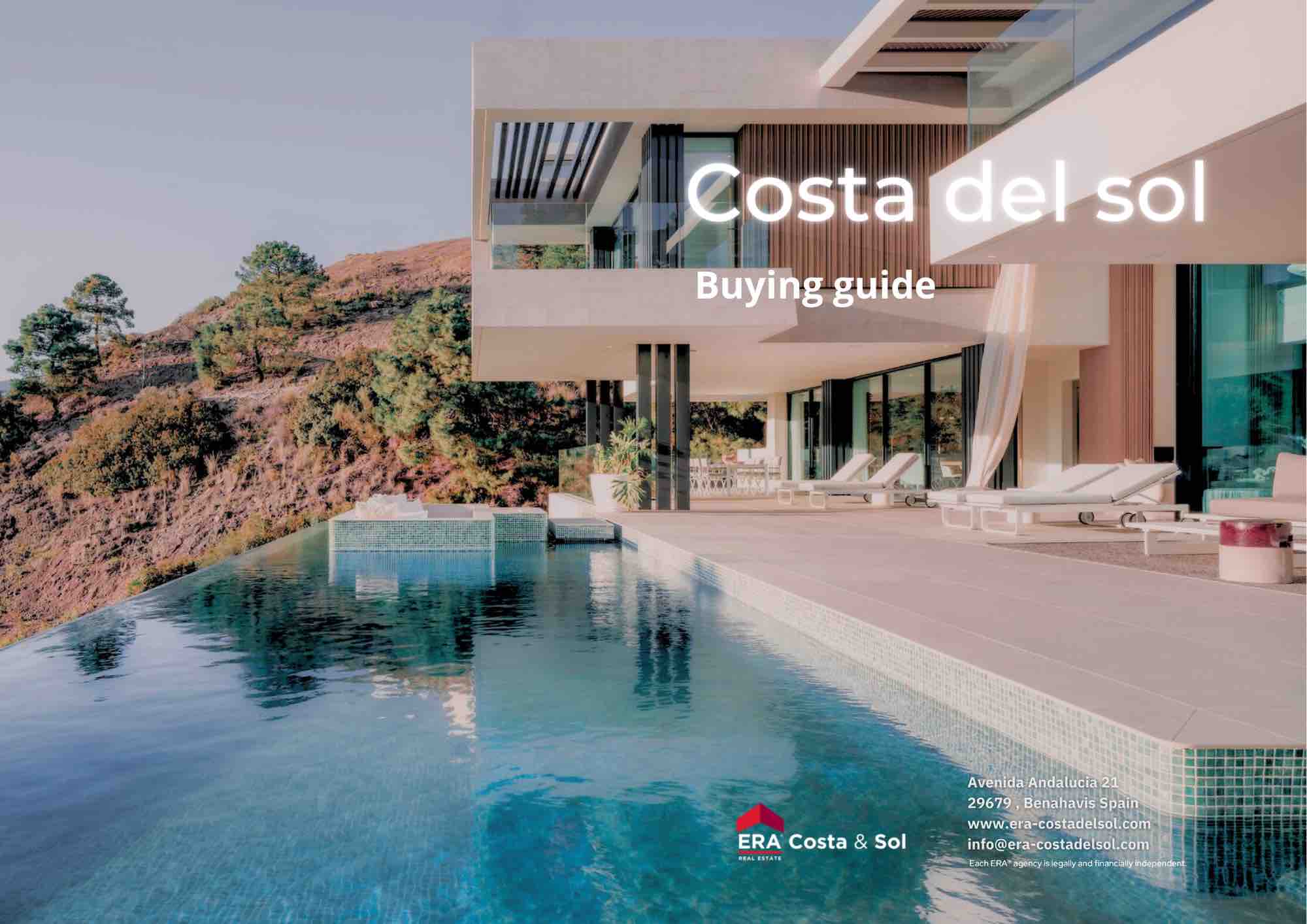 Vrijstaande Villa te koop in Sotogrande Alto, Sotogrande
Vrijstaande Villa te koop in Sotogrande Alto, Sotogrande
Extra's
Overdekt terras
Privé terras
Berging
Ensuite badkamer
Dubbele beglazing
Inbouwkasten
Bijkeuken
Domotica
Restaurant op locatie
Optische vezel
Toegang voor mensen met beperkte mobiliteit
Zonoriëntatie
Oosten
zuiden
Zuidoost Zonoriëntatie
Zuidwestelijke oriëntatie
Klimaatbeheersing
Airconditioning
Koude A/C
Warme A/C
Vloerverwarming
Vloerverwarming Badkamers
Uitzicht
Zeezicht
Berg Bekeken
Weids
Land Bekeken
Uitzicht op de tuin
Zwembad Bekeken
Stedelijk Bekeken
Ligging
Dichtbij golfbaan
Urbanisatie
Dichtbij scholen
Huidige Staat
Nieuwbouw
Zwembad
verwarmd zwembad
privézwembad
Meubilering
Optioneel Meubilair
Keuken
Volledig ingerichte keuken
Tuin
privé tuin
Makkelijk te onderhouden tuin
Beveiliging
Omheind complex
24 -uurs beveiliging
Alarmsysteem
Deurbel met intercom
Kluis
Parkeergelegenheid
garage
privé parkeerplaats
overdekte parkeerplaats
Open Parkeergelegenheid
Meer dan één
Voorzieningen
Elektriciteit
Drinkwater
Telefoon
Fotovoltaïsche zonnepanelen
Zonne-energie waterverwarming
Categorie
Investering
Golf
Luxe
Buiten plan
Modern
Gemeenschapskosten: €0 / maandelijks
Basura Belasting: €0 / jaarlijks
IBI-vergoedingen: €0 / jaarlijks

Meer Informatie
















