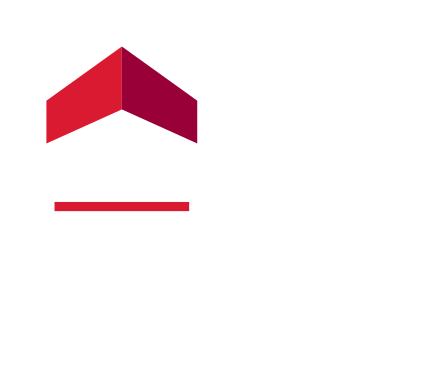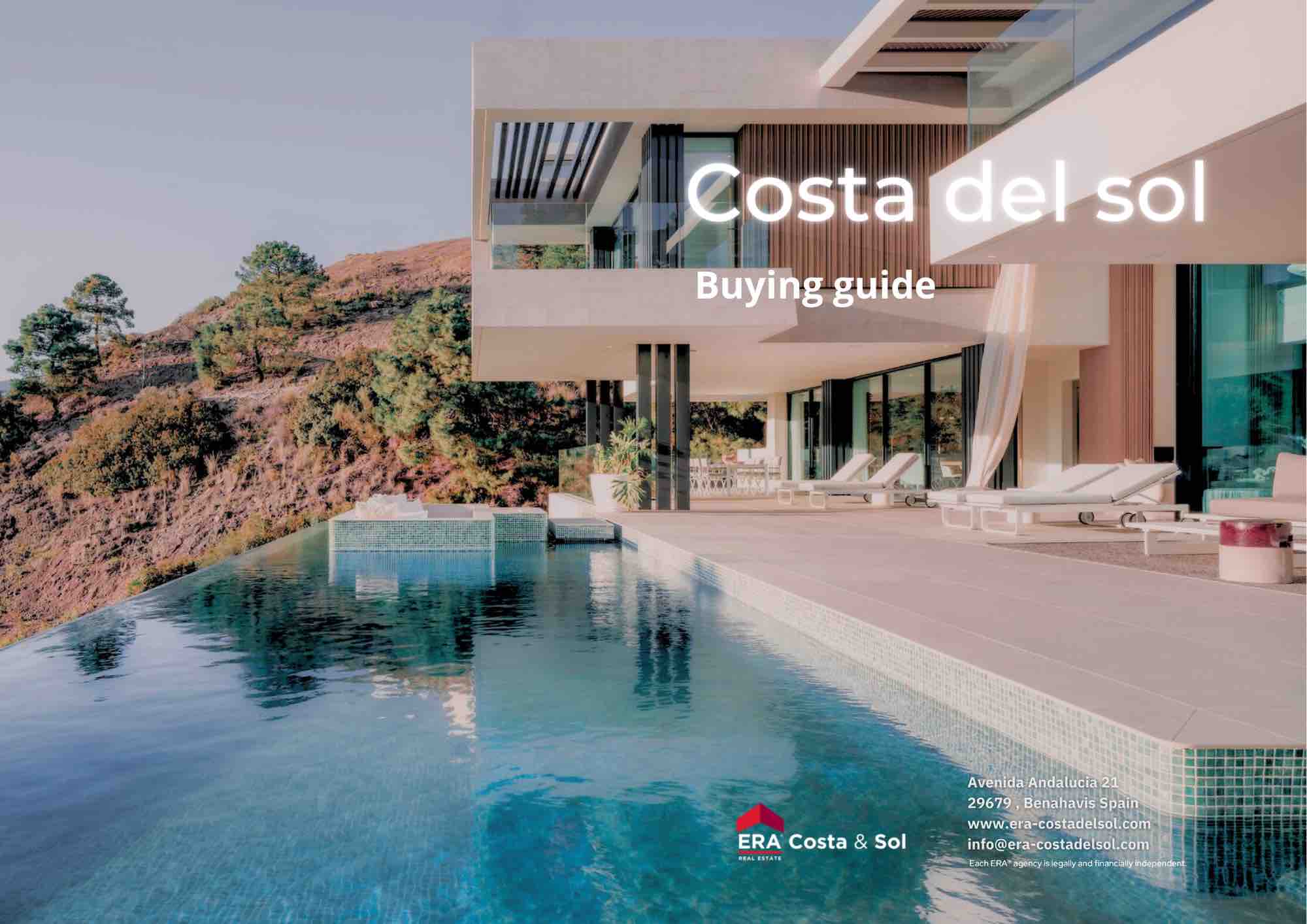 Villa individuelle à vendre à Casares, Casares
Villa individuelle à vendre à Casares, Casares
Stunning modern villa in Casares, one of the most exclusive areas nearby Finca Cortesin, known for its sophistication and privacy. This villa offers a perfect fusion of luxury and comfort, with panoramic sea and mountain views. Its contemporary design and the fluidity between the interior and exterior spaces, make this property an exceptional choice for those seeking a modern and refined lifestyle.
Note: The property is currently being developed and is scheduled to be finished by October 2025. Private viewings are possible.
The spacious and luxurious exterior spaces have been designed for maximum enjoyment. Several terraces stretch the length of the property, providing perfect areas for al fresco dining or relaxing while taking in the spectacular surroundings. The private terrace is home to an infinity swimming pool including a cozy den with outside fireplace.
The interior is notable for its open-plan layout that seamlessly connects the different rooms. The bright and spacious living room with 5-meter-high ceilings is joined by a modern designer kitchen equipped with state-of-the-art appliances and a central island.
In total, the property has four ensuite bedrooms, all with high-end finishes. The master suite, with direct access to a private terrace, includes a luxurious a large walk-in wardrobe that redefines the concept of well-being and comfort.
The villa also offers a whole part dedicated to entertaining, including a home cinema with XXL-screen, a climate-controlled bodega with bar area inviting socializing and enjoyment. This space is perfect for relaxing with friends and family or enjoying a quiet evening in the privacy of the property, while the integrated lighting system adds a touch of sophistication to the ambiance, both inside and on the covered terraces.
In addition to its enviable design and location, the villa features a private entrance and a 3-car garage in the basement level, ensuring maximum privacy and convenience.
The basement level is also home to the beautiful spa with chlorinated pool, cold-tub, sauna and a design copper ceiling is a true eyecatcher.
A 4-person elevator will take you to all three levels of the villa.
This villa is the perfect choice for those seeking an exclusive home in one of the most sought-after destinations on the Costa del Sol, where every detail has been carefully thought out to offer the very best in terms of luxury and quality of life.
Details:
- Offered at: € 3.500.000 excl. IVA
- Plot of 867m2
- Built size of 529m2
- Floor surface of 451m2
- 4 double bedrooms + 4 ensuite bathrooms
- Extra maids room including full bathroom
- Infinity pool
- Spa including pool, cold-tub, sauna, shower
- Climate controlled bodega
- Cinema with XXL-screen
- 3-car garage
- Private elevator (4 persons) with access to all floors
- Scheduled delivery October 2025
Caractéristiques
Terrasse couverte
Ascenseur
Terrasse privée
Salle de bain attenante
Penderies aménagées
Gymnastique
Sauna
Salle de service
Jacuzzi
Logement du personnel
Orientation
Sud
Sud-Ouest
Contrôle du climat
Climatisation chaude
Chauffage U/F
Salles de bains U/F/H
Points de vue
Mer
Montagne
Panoramique
Pays
Paramètres
Près de la ville
Pays
Condition
Excellent
Nouvelle construction
Piscine
Chauffé
Intérieur
Privé
Mobilier
Non meublé
Cuisine
Entièrement équipée
Jardin
Privé
Sécurité
Système d'alarme
Téléphone d'entrée
Parking
Sous terre
Garage
Privé
Utilitaires
Gaz
Catégorie
Luxe
Contemporain
Frais de communauté :
Taxe Basura :
Frais de l'IBI :
























